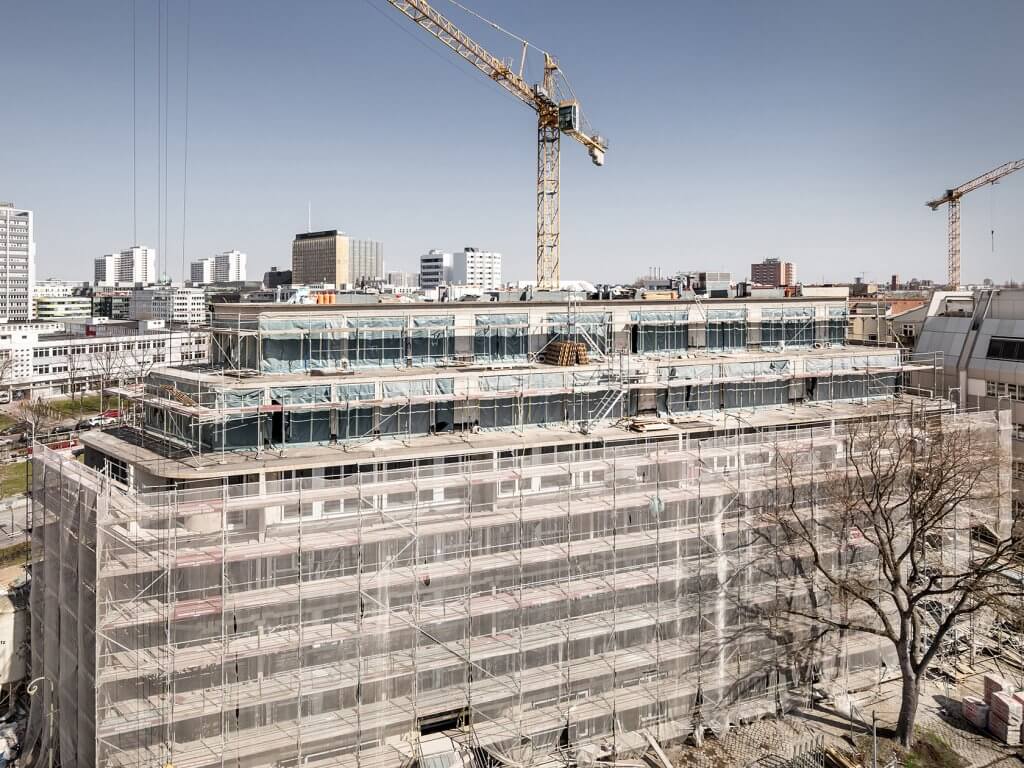
11.04.2019
Allgemein
Update from the NeuHouse construction site
More than half a year has passed since the successful topping-out ceremony and the last NeuHouse construction site report. Since then, a lot has happened on the construction site and the project is progressing step by step. A great opportunity to record the following progress:
In the new building, the installation of the windows has already been completed except for a few elements, and the façade work was also successfully continued. On the east façade, for example, the first interested parties can already get an idea of the clinker brick façade, which is one of the highlights of the unusual architectural concept. For the completion of this special kind of façade, prefabricated brick clinker parts as well as manually placed clinker bricks are combined to create a complete picture. Inside the building, the expansion work has also progressed sufficiently for the final construction phase to begin soon.
The renovation work of the historic building is continuing at full speed. The next step will be the installation of the wooden windows, which will beautifully reflect the building’s classic character. The interior of the existing building has also been prepared for the interior plastering work to begin right after completion of the window installation. Here, again, great efforts are being made to preserve the beloved charm of the historic building – for example, the original stair railings and wooden steps will be reconstructed. The final milestone will be the assembly of the steel structure for the penthouse as an extension to the listed building. The final shape of the building will thus be visible in the very near future.
More views of the building site:
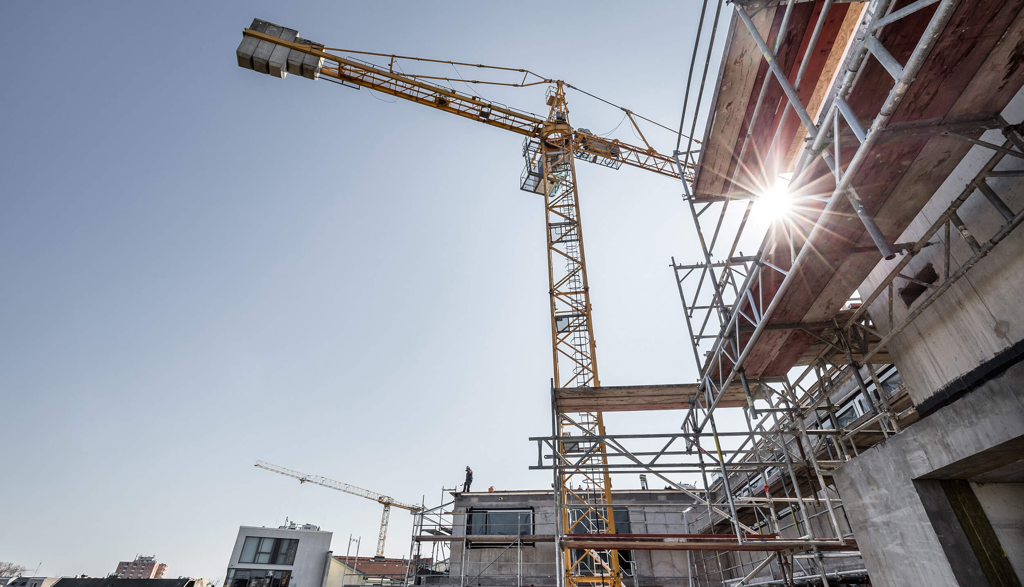
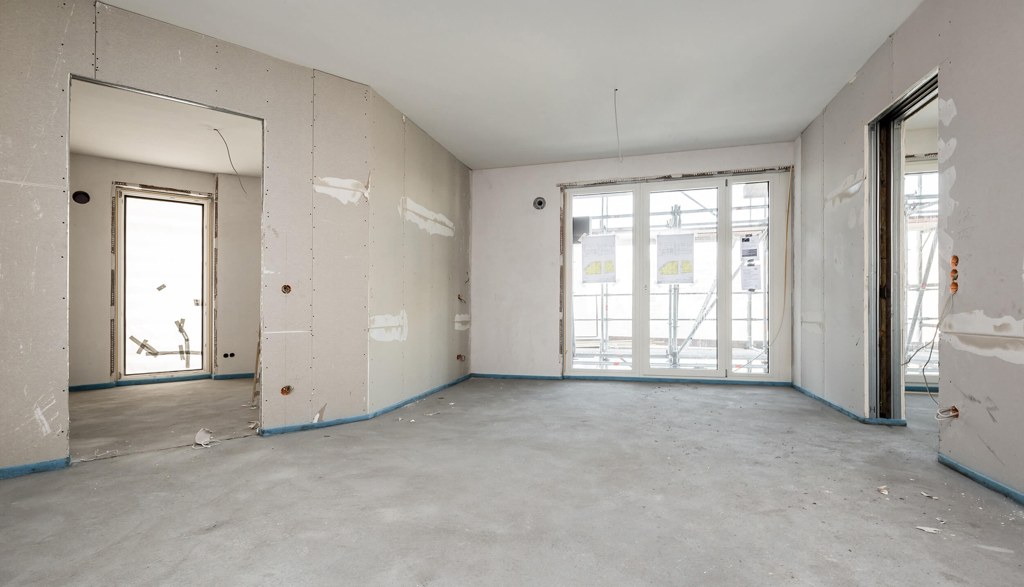
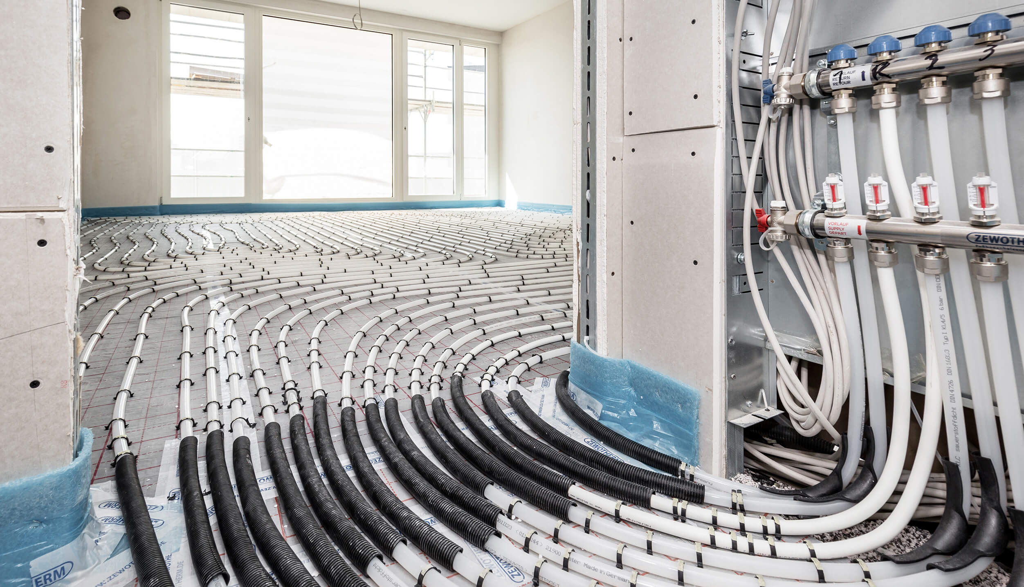
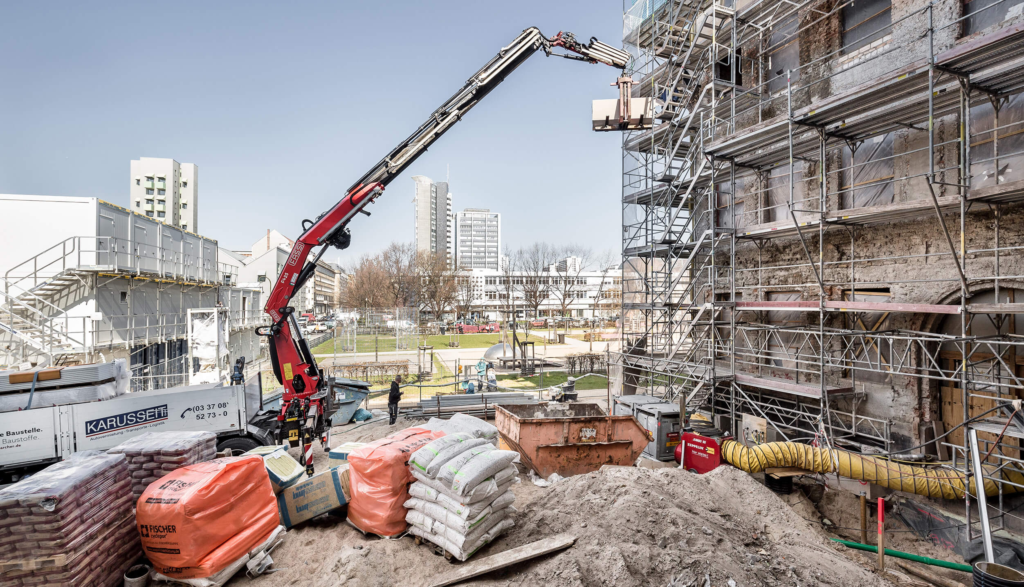
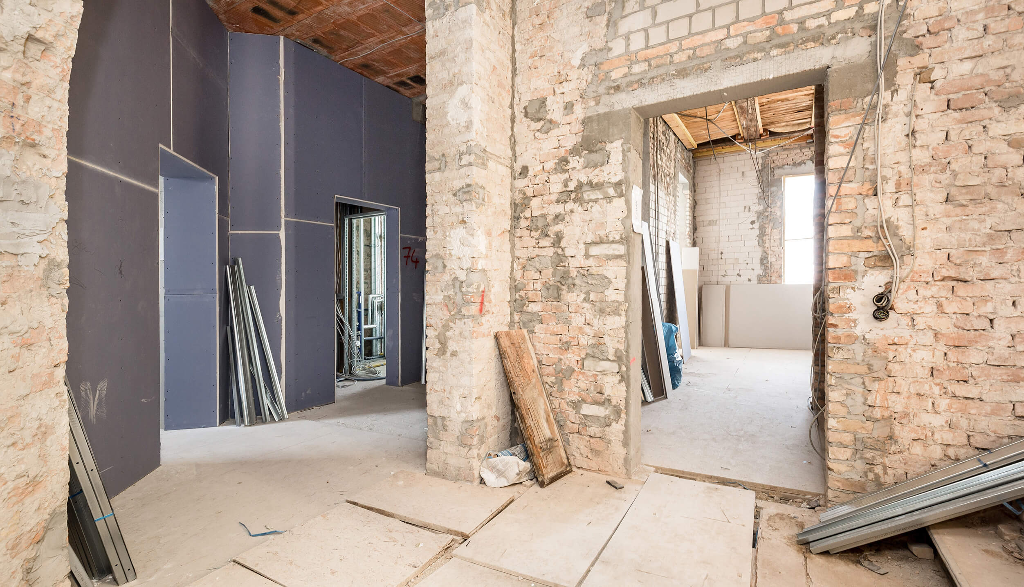
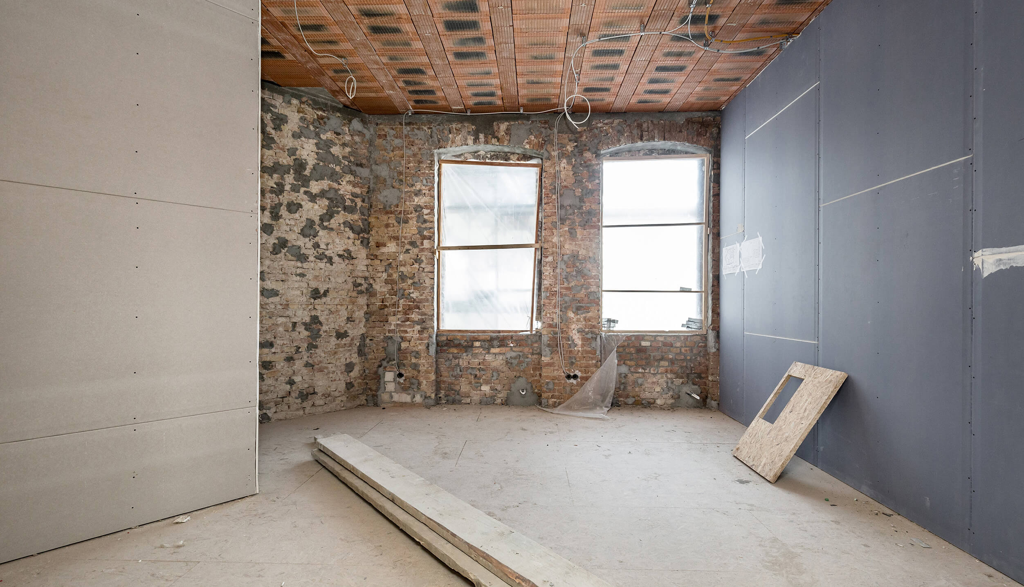

 Back
Back 


